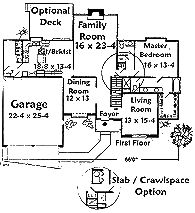FIRST FLOOR

SECOND FLOOR

|
A tudor facade...a convenient
plan to build on your lot!! This home features:
- a tiled, 2 story foyer that opens to a fireplaced family room with 10
ft ceilings
- open kitchen / breakfast room arrangement that adjoins formal dining
room and outdoor deck
- a first floor master suite featuring private bath and huge walk-in
closet
- two upstairs bedrooms sharing a skylit bath
- total living area of 2,455 sq. ft.
- 595 sq.ft. garage
- slab, crawl, and basement foundation options
|


