|
|
|
|
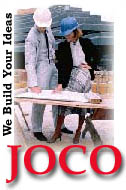
Click below for more information
|
|
Headquartered in Waldorf, MD
fax (240) 448-3527 e-mail: joseph_limerick@comcast.net |
|
Building Plans
 We will build from our plan or yours!! Take a look at some example plans you can choose from.
Please give us a call or
submit your requirements for a free estimate
or general information on all our services. Fax us your sketch or plan of your project.
We will return an estimated price by e-mail. We'll build from your plan or ours!
We will build from our plan or yours!! Take a look at some example plans you can choose from.
Please give us a call or
submit your requirements for a free estimate
or general information on all our services. Fax us your sketch or plan of your project.
We will return an estimated price by e-mail. We'll build from your plan or ours!
HOME BUILDING PLANSCall JOCO at (301) 843-8465, or (301) 848-0325 |
|
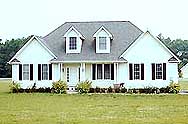 The Ashfield
The AshfieldFour bedrooms, 3 1/2 baths, first floor living area 1,954 sq. ft, second floor 825 sq. ft Total living area: 2779 sq. ft Click here for plans |
|
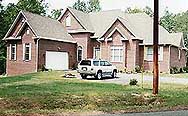 4 Bedroom Rambler
4 Bedroom RamblerThis beautiful 3200 sq ft (not including the large basement) rambler comes with 4 bedrooms, a living room, dining room, family room and a custom eat-in kitchen. The master bedroom has a huge walk-in closet, a "super bath" and a separate sitting area. This home has a bonus of a bedroom and full bath added above the garage and laundry room. Call for plans. These plans can be customized! |
|
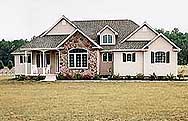 3 Bedroom Rambler
3 Bedroom RamblerA unique 2500 sq ft rambler with 3 bedrooms, including a luxurious master bedroom. Includes a living room, dining room and family room as well as a 2 car side load garage. The home has a convenient laundry room and a covered rear porch. There is also a bonus office upstairs! Call for plans. These plans can be customized! |
|
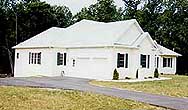 Rambler In White Brick
Rambler In White BrickThis brick rambler has approximately 2700 sq ft of living space. It can be build with 3 or 4 bedrooms. It has a huge Great Room, a modern kitchen and can be built with a parlor or office. Top |
|
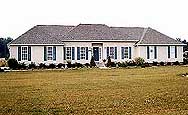 Large and Lovely Rambler
Large and Lovely RamblerThis large 2400+ sq ft rambler can have up to 4 bedrooms. The French provencal roof sets it apart from other homes and the 2 car garage provides plenty of space for your cars or for that project you've been meaning to finish. The large family room provides a space for all the comforts you've thought about. Click here for plans |
|
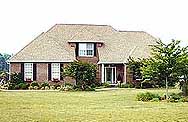 Emfield
Emfield
This is a 2400+ sq ft home with a lot of extras. It has a tiled 2 story foyer that opens into the fireplaced family room. The open kitchen and breakfast room adjoin a formal dining room. A deck offers opportunities for barbecue and a chance to relax outdoors. The first floor master suite features a private bath and huge walk-in closet, while the two upstairs bedrooms share a skylit bath. Click here for plans |
|
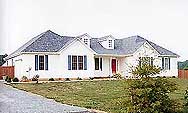 Large Rambler
Large Rambler
This contemporary rambler is approximately 2700 sq ft. It can be built with 3 or 4 bedrooms (one bedroom can also function as an office). Call for plans. These plans can be customized! |
|
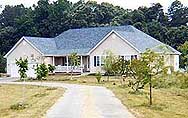 2800 sq ft Rambler
2800 sq ft Rambler
This 2800 sq ft rambler has a two car garage and a covered front porch. Call for plans. These plans can be customized! |
|
|
Elegant 2 Story
Click here for plans |
|